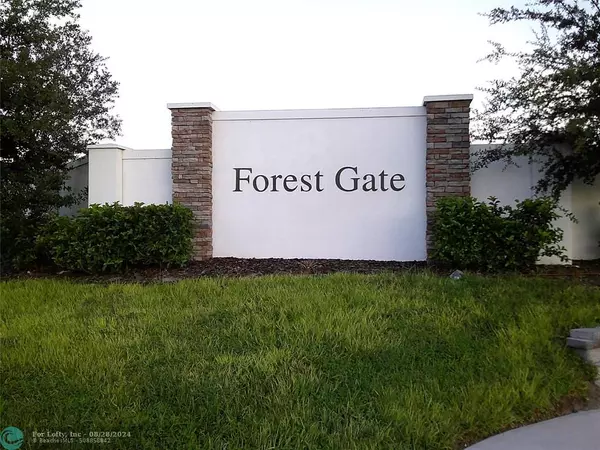
4 Beds
3 Baths
2,280 SqFt
4 Beds
3 Baths
2,280 SqFt
Key Details
Property Type Single Family Home
Sub Type Single
Listing Status Active
Purchase Type For Rent
Square Footage 2,280 sqft
Subdivision Seasons At Forest Gate
MLS Listing ID F10451013
Style Residential-Annual
Bedrooms 4
Full Baths 3
Construction Status Resale
HOA Y/N No
Total Fin. Sqft 5663
Min Days of Lease 365
Year Built 2021
Property Description
Location
State FL
County Polk County
Area Other Geographic Area (Out Of Area Only)
Zoning RESIDENTIAL
Rooms
Other Rooms Laundry, Loft, Screened Patio/Porch
Dining Room Dining/Living Room, Eat-In Kitchen, Family/Dining Combination
Interior
Interior Features First Floor Entry, Kitchen Island, Fireplace-Decorative, French Doors, Pantry, Walk-In Closets
Heating Central Heat, Electric Heat
Cooling Ceiling Fans
Flooring Carpeted Floors, Ceramic Floor
Equipment Automatic Garage Door Opener, Dishwasher, Disposal, Dryer, Electric Range, Fire Alarm, Icemaker, Microwave, Refrigerator, Self Cleaning Oven, Smoke Detector, Washer
Furnishings Unfurnished
Exterior
Exterior Feature Exterior Lighting, Screened Porch
Garage Attached
Garage Spaces 2.0
Amenities Available Child Play Area
Waterfront No
Water Access N
View Garden View
Roof Type Comp Shingle Roof
Private Pool No
Building
Lot Description Less Than 1/4 Acre Lot
Story 3.0000
Foundation Brick Exterior Construction
Sewer Sewer
Water Municipal Water
Construction Status Resale
Schools
Elementary Schools Horizon
Others
Pets Allowed Yes
Senior Community No HOPA
Restrictions Children Ok,Other Restrictions
Miscellaneous Automatic Garage Door Opener,Electric Water Heater,Porch/Balcony
Pets Description No Aggressive Breeds


"My job is to find and attract mastery-based agents to the office, protect the culture, and make sure everyone is happy! "
49503 Hwy 27 Suite B, Davenport, Fl, 33897, United States






