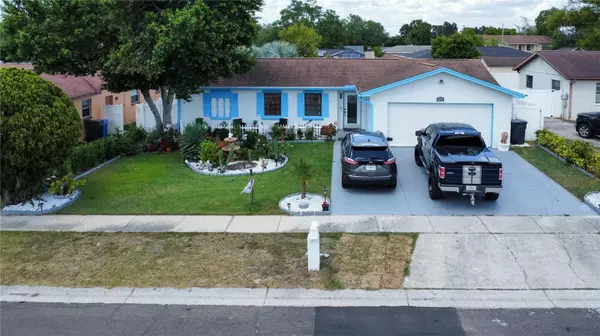
5 Beds
3 Baths
2,054 SqFt
5 Beds
3 Baths
2,054 SqFt
Key Details
Property Type Single Family Home
Sub Type Single Family Residence
Listing Status Active
Purchase Type For Sale
Square Footage 2,054 sqft
Price per Sqft $236
Subdivision Woodbery Estates First Additio
MLS Listing ID T3523748
Bedrooms 5
Full Baths 3
HOA Y/N No
Originating Board Stellar MLS
Year Built 1977
Annual Tax Amount $5,676
Lot Size 7,840 Sqft
Acres 0.18
Property Description
Location
State FL
County Hillsborough
Community Woodbery Estates First Additio
Zoning RSC-6
Interior
Interior Features Ceiling Fans(s), Crown Molding, Solid Wood Cabinets, Thermostat, Window Treatments
Heating Central
Cooling Central Air
Flooring Tile
Fireplace true
Appliance Dryer, Microwave, Range, Refrigerator, Washer
Laundry Electric Dryer Hookup, Laundry Room, Washer Hookup
Exterior
Exterior Feature Garden, Private Mailbox, Rain Gutters, Sliding Doors
Pool In Ground
Utilities Available Cable Connected, Public, Sewer Connected, Water Connected
Waterfront false
View City
Roof Type Shingle
Garage false
Private Pool Yes
Building
Entry Level One
Foundation Slab
Lot Size Range 0 to less than 1/4
Sewer Public Sewer
Water Public
Structure Type Block,Concrete,Stucco
New Construction false
Others
Senior Community No
Ownership Fee Simple
Acceptable Financing Cash, Conventional, FHA, VA Loan
Listing Terms Cash, Conventional, FHA, VA Loan
Special Listing Condition None


"My job is to find and attract mastery-based agents to the office, protect the culture, and make sure everyone is happy! "
49503 Hwy 27 Suite B, Davenport, Fl, 33897, United States






