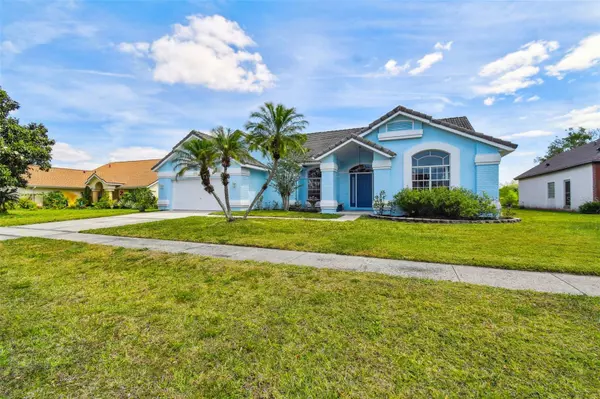
4 Beds
3 Baths
2,480 SqFt
4 Beds
3 Baths
2,480 SqFt
Key Details
Property Type Single Family Home
Sub Type Single Family Residence
Listing Status Pending
Purchase Type For Sale
Square Footage 2,480 sqft
Price per Sqft $162
Subdivision Rocket City
MLS Listing ID U8237783
Bedrooms 4
Full Baths 3
Construction Status Appraisal,Financing,Inspections
HOA Fees $50/ann
HOA Y/N Yes
Originating Board Stellar MLS
Year Built 1993
Annual Tax Amount $6,466
Lot Size 0.260 Acres
Acres 0.26
Lot Dimensions 90 x 125
Property Description
neighborhood of Wedgefield. This 2480 sq ft +/- home has four bedrooms, three full
bathrooms, a formal living and dining area, and a large Florida room with hardwood
floors and a built-in bookcase. The spacious owner’s suite has a door to the relaxing
lanai and a large bathroom featuring a garden tub and a separate shower. The
roomy, well-appointed kitchen, with a new refrigerator, has lots of counter space and
cabinets, a breakfast bar, and a breakfast nook overlooking Lake Mallard.
This home also features a huge, breezy, screened lanai, approx. 519 sq ft +/-, which
overlooks the beautiful Lake, with a bounty of Florida wildlife, and also provides a great
seat to view the Cape Canaveral space launches. There is a laundry room equipped
with a washer and dryer, a laundry sink, a folding counter, and handy shelving. The home
also has a two-car, attached garage, and the HVAC system has an assumable warranty. The exterior of this
home has been freshly painted and has a durable tile roof. The well-kept landscaping
features three attractive and calming water fountains, one in the front yard and two on the lanai. The
Wedgefield community has a rural feel, yet it is just minutes away from a great variety of
dining, shopping, and entertainment choices, and is close to the University of Central
Florida, the Central Florida Research Park, the Kennedy Space Center, and naturally,
the awesome Atlantic beaches. The HOA is optional, but if you join it's only $50 for each adult owner a year. This community also features a golf course (membership is extra), a restaurant, and a
playground, and pets are welcomed and loved. Schedule your showing appointment
today! This just might be the home you are looking for.
Location
State FL
County Orange
Community Rocket City
Zoning R-1A
Interior
Interior Features Cathedral Ceiling(s), Eat-in Kitchen, High Ceilings, Kitchen/Family Room Combo, Primary Bedroom Main Floor
Heating Central, Electric, Heat Pump
Cooling Central Air
Flooring Ceramic Tile, Wood
Furnishings Unfurnished
Fireplace false
Appliance Dishwasher, Dryer, Electric Water Heater, Microwave, Range, Range Hood, Refrigerator, Washer
Laundry Inside, Laundry Room
Exterior
Exterior Feature Sliding Doors
Garage Garage Door Opener
Garage Spaces 2.0
Community Features Deed Restrictions, Golf, Playground
Utilities Available Cable Connected, Electricity Connected, Sewer Connected, Water Connected
Amenities Available Playground
Waterfront true
Waterfront Description Lake
View Y/N Yes
Water Access Yes
Water Access Desc Lake
View Water
Roof Type Tile
Parking Type Garage Door Opener
Attached Garage true
Garage true
Private Pool No
Building
Entry Level One
Foundation Slab
Lot Size Range 1/4 to less than 1/2
Sewer Public Sewer
Water Private
Architectural Style Contemporary
Structure Type Stucco
New Construction false
Construction Status Appraisal,Financing,Inspections
Others
Pets Allowed Yes
Senior Community No
Ownership Fee Simple
Monthly Total Fees $4
Acceptable Financing Cash, Conventional
Membership Fee Required Optional
Listing Terms Cash, Conventional
Special Listing Condition None


"My job is to find and attract mastery-based agents to the office, protect the culture, and make sure everyone is happy! "
49503 Hwy 27 Suite B, Davenport, Fl, 33897, United States






