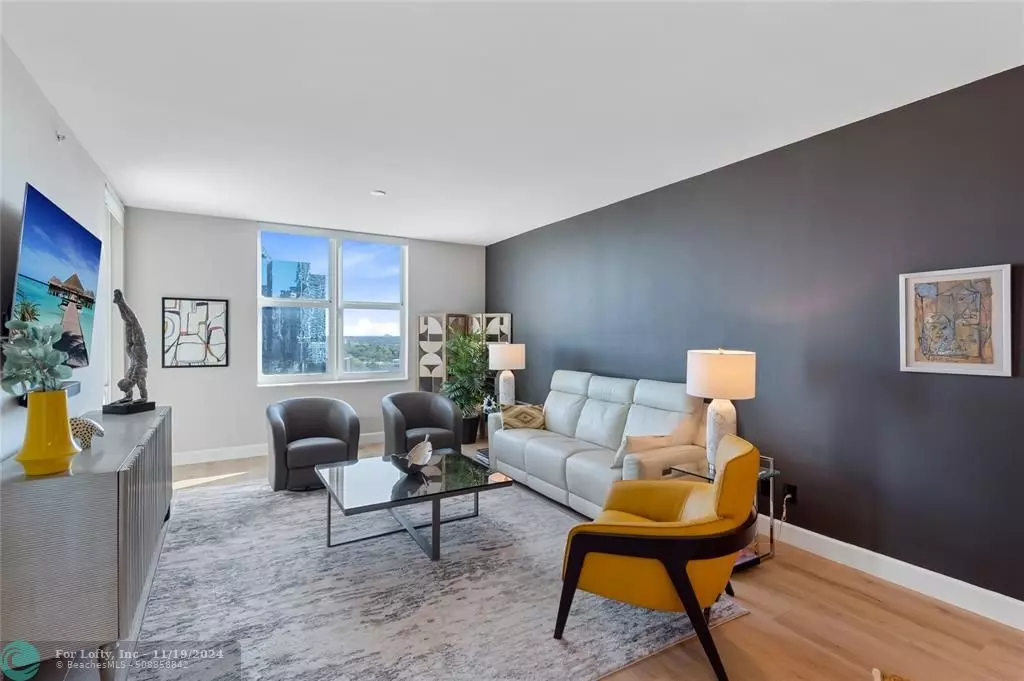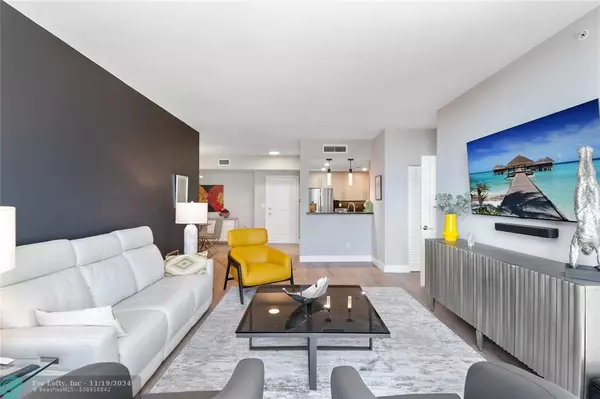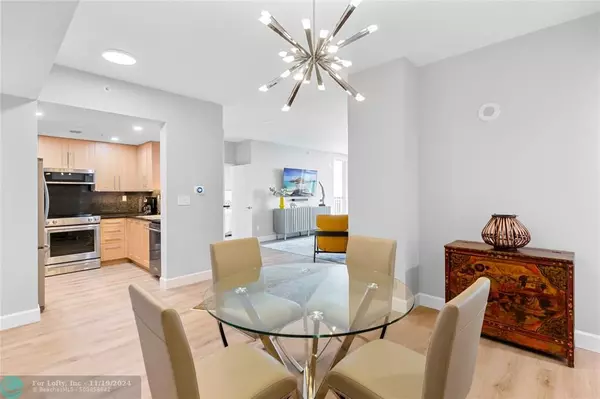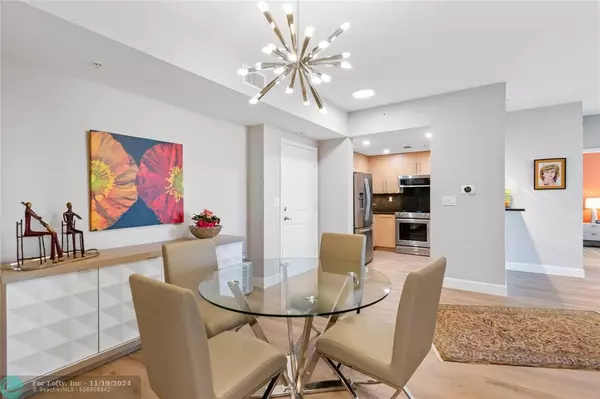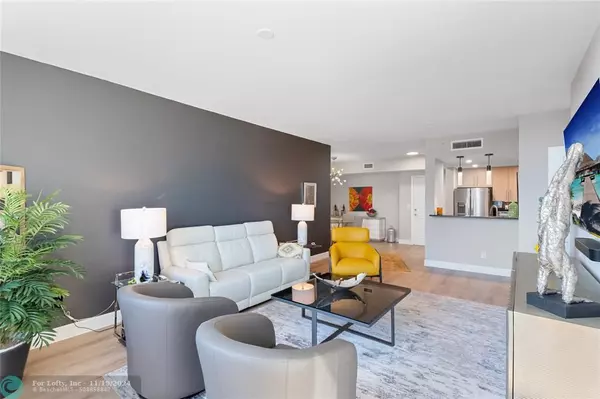2 Beds
2 Baths
1,246 SqFt
2 Beds
2 Baths
1,246 SqFt
Key Details
Property Type Condo
Sub Type Condo
Listing Status Active
Purchase Type For Sale
Square Footage 1,246 sqft
Price per Sqft $433
Subdivision Nuriver Landing
MLS Listing ID F10426205
Style Condo 5+ Stories
Bedrooms 2
Full Baths 2
Construction Status Resale
HOA Fees $1,040/mo
HOA Y/N Yes
Year Built 2006
Annual Tax Amount $6,529
Tax Year 2023
Property Description
Location
State FL
County Broward County
Community Nuriver Landing
Area Ft Ldale Se (3280;3600;3800)
Building/Complex Name NuRiver Landing
Rooms
Bedroom Description Entry Level
Dining Room Dining/Living Room, Snack Bar/Counter
Interior
Interior Features Built-Ins, Closet Cabinetry, Fire Sprinklers, Split Bedroom, Walk-In Closets
Heating Central Heat
Cooling Ceiling Fans, Central Cooling
Flooring Laminate
Equipment Dishwasher, Disposal, Dryer, Electric Range, Fire Alarm, Microwave, Refrigerator, Self Cleaning Oven, Smoke Detector, Washer
Furnishings Furnished
Exterior
Exterior Feature High Impact Doors, Open Balcony
Garage Spaces 1.0
Amenities Available Bbq/Picnic Area, Bike Storage, Billiard Room, Business Center, Clubhouse-Clubroom, Elevator, Fitness Center, Handball/Basketball, Pool, Sauna, Spa/Hot Tub
Water Access N
Private Pool No
Building
Unit Features Other View
Foundation Concrete Block Construction
Unit Floor 12
Construction Status Resale
Schools
Elementary Schools Croissant Park
Middle Schools New River
High Schools Stranahan
Others
Pets Allowed Yes
HOA Fee Include 1040
Senior Community No HOPA
Restrictions Okay To Lease 1st Year
Security Features Garage Secured,Lobby Secured,Security Patrol
Acceptable Financing Cash, Conventional, FHA, VA
Membership Fee Required No
Listing Terms Cash, Conventional, FHA, VA
Special Listing Condition As Is
Pets Allowed No Aggressive Breeds

"My job is to find and attract mastery-based agents to the office, protect the culture, and make sure everyone is happy! "
49503 Hwy 27 Suite B, Davenport, Fl, 33897, United States

