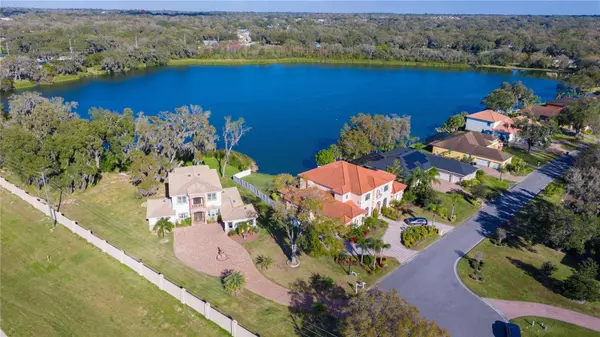
6 Beds
6 Baths
4,224 SqFt
6 Beds
6 Baths
4,224 SqFt
Key Details
Property Type Single Family Home
Sub Type Single Family Residence
Listing Status Active
Purchase Type For Sale
Square Footage 4,224 sqft
Price per Sqft $220
Subdivision Lakes At Christina
MLS Listing ID L4942443
Bedrooms 6
Full Baths 6
HOA Fees $1,451/ann
HOA Y/N Yes
Originating Board Stellar MLS
Year Built 2020
Annual Tax Amount $10,299
Lot Size 1.030 Acres
Acres 1.03
Lot Dimensions 105x195
Property Description
As you enter, you'll be greeted by the grandeur of the main floor, where the master bedroom and en suite provide a serene sanctuary for the homeowners. The attention to detail is evident throughout, with exquisite design elements like rounded corners that add a touch of elegance to every room.
The gourmet kitchen is a chef's delight, boasting high-end appliances, custom cabinetry, and marble countertops. Whether you're hosting a formal dinner party or a casual gathering with friends, this space is sure to impress.
Step outside onto the paver driveway, where a two-car garage offers convenient parking for your vehicles. The lakefront location means you'll have direct access to the water, perfect for boating, fishing, or simply enjoying the peaceful ambiance.
Relax and unwind on the back porch, where panoramic views of the lake create a tranquil backdrop for outdoor entertaining. Upstairs, a rear patio provides another vantage point for soaking in the scenery, making it the perfect spot for morning coffee or evening cocktails.
With a laundry room on both the bottom and top floors, chores are a breeze, allowing you to spend more time enjoying all that this exquisite home has to offer. The level of detail in the work is exquisite, ensuring that every aspect of the home is crafted to perfection.
Don't miss your chance to own this one-of-a-kind lakeside oasis - schedule your private showing today!
Location
State FL
County Polk
Community Lakes At Christina
Rooms
Other Rooms Den/Library/Office, Family Room, Inside Utility, Storage Rooms
Interior
Interior Features Built-in Features, Cathedral Ceiling(s), High Ceilings, Kitchen/Family Room Combo, Living Room/Dining Room Combo, Open Floorplan, Primary Bedroom Main Floor, Thermostat, Vaulted Ceiling(s), Walk-In Closet(s)
Heating Central
Cooling Central Air, Zoned
Flooring Marble, Wood
Furnishings Unfurnished
Fireplace false
Appliance Built-In Oven, Convection Oven, Cooktop, Dishwasher, Disposal, Electric Water Heater, Exhaust Fan, Ice Maker, Range Hood, Refrigerator
Laundry Inside, Laundry Room, Upper Level
Exterior
Exterior Feature Balcony, French Doors, Outdoor Kitchen
Garage Circular Driveway, Garage Door Opener, Garage Faces Side
Garage Spaces 2.0
Community Features Deed Restrictions
Utilities Available BB/HS Internet Available, Cable Connected, Electricity Connected, Phone Available, Public, Sewer Connected, Street Lights, Water Connected
Amenities Available Gated
Waterfront true
Waterfront Description Lake
View Y/N Yes
Water Access Yes
Water Access Desc Lake
View Water
Roof Type Tile
Porch Covered, Rear Porch
Attached Garage true
Garage true
Private Pool No
Building
Lot Description Cul-De-Sac, Flood Insurance Required, Paved
Story 2
Entry Level Two
Foundation Slab
Lot Size Range 1 to less than 2
Sewer Public Sewer
Water Public
Architectural Style Custom
Structure Type Stucco
New Construction false
Schools
Elementary Schools Scott Lake Elem
Middle Schools Lakeland Highlands Middl
High Schools George Jenkins High
Others
Pets Allowed Yes
HOA Fee Include Common Area Taxes
Senior Community No
Ownership Fee Simple
Monthly Total Fees $120
Acceptable Financing Cash, Conventional
Membership Fee Required Required
Listing Terms Cash, Conventional
Special Listing Condition None


"My job is to find and attract mastery-based agents to the office, protect the culture, and make sure everyone is happy! "
49503 Hwy 27 Suite B, Davenport, Fl, 33897, United States






